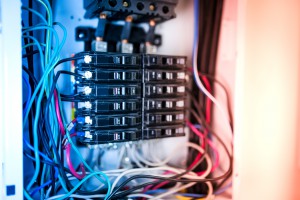Home Safety Tip: Get an Electrical Wiring Layout
Do you know where the electrical connections are in your home? If not, it may be past time to call an electrician and get an electrical wiring layout. This organizational tool can keep your home safe and save you plenty of time and energy.
What is a Wiring Layout?
An electrical wiring layout is a visual representation of the wires inside your home. Such a diagram can show you how the cables work together, where they connect, and where other components connect to your home’s electrical system.
Details within individual diagrams can vary. However, the primary premise stays the same: it helps the homeowner and any contractors keep the home safe by showing necessary details about the electrical system.
Why You Should Have One
Any time you do renovations that require electrical work or even plug in an appliance that uses lots of energy, you should consult your home’s electrical wiring layout. During renovations, this diagram can keep you from unintentionally harming the whole house’s system. It can also help you understand which breakers need to go off while you or your electrician work.
When you go to plug in energy-sucking appliances, you may need to take a peek at your diagram to be sure you won’t overload one part of your system. This step can help you avoid outages.
How to Get One
If you have purchased a new home recently, your builder may have the plans. Your wiring layout may even be with your home paperwork. However, these documents can get lost over time. People with older homes may not have access to these papers any longer.
If this is the case for you, you can call an experienced electrician to design the diagram for you. This professional can use the universal symbols that help any future contractors understand the document. Don’t fall for DIY plans; these can often lead to more confusion than clarity.

