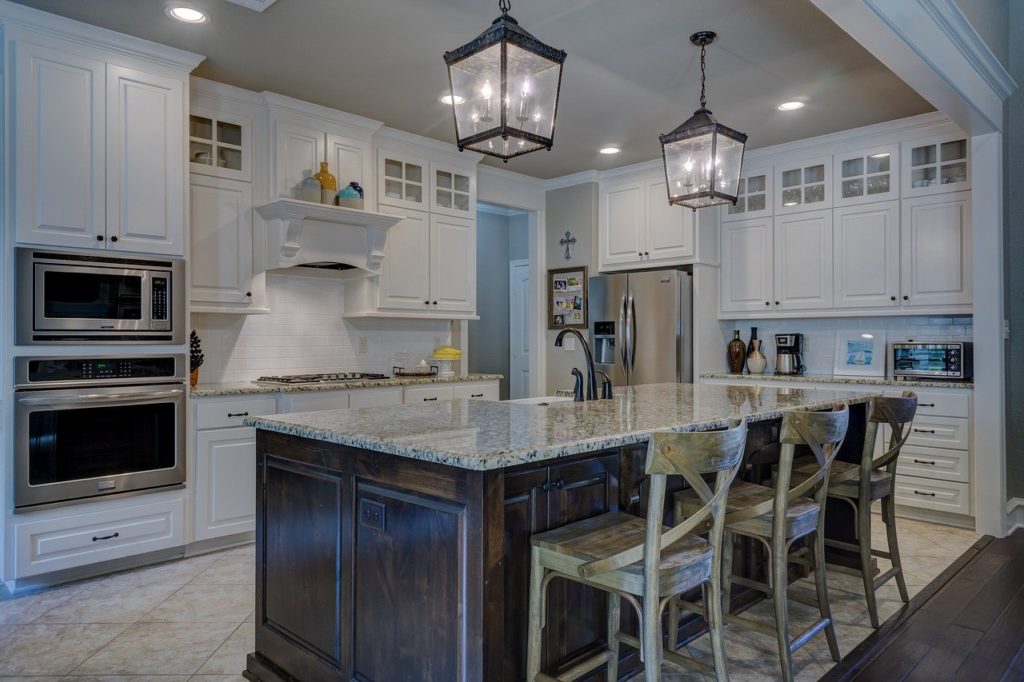Electrical Code Basics for Your Bathroom and Kitchen

Whether you’re building a new home or adding onto yours, it’s important to follow codes. Here are some of the most important electrical code basics for bathroom and kitchen wiring.
Setting Up and Wiring a Bathroom
Bathrooms may not seem particularly demanding when it comes to electrical use, but they actually are. Between lighting, ventilation systems and all the electrical devices you and your family may use, it’s important to make sure you’re wiring everything correctly to provide enough power.
If you’re going to install a heater in your bathroom, you need to make sure it’s being installed on a separate 20 amp circuit to make sure you’re not overloading anything. All the outlets in your bathroom should be ground fault circuit interrupter (GFCI) outlets. Finally, you need to make sure any lighting you put in your bathroom is moisture resistant so you don’t have to worry about excess moisture causing electrical problems or creating fire hazards.
Setting Up and Wiring a Kitchen
Your kitchen is one of the most demanding rooms in your home in terms of electricity. Not only do you need to wire your kitchen properly to make sure everything works, it’s also a crucial part of keeping yourself and your home safe from fire hazards.
Since most kitchens have a lot of large appliances, you’re required to have a 240 volt circuit with grounded wiring for your kitchen. The other outlets in your kitchen need to be at least two-receptacle outlets. Because of the dangers that can come from improper kitchen wiring, it’s important to let a professional handle it.
If you’re building a new home or rewiring your kitchen or bathroom, you need to make sure you’re doing it the right way. The best way to make sure you’re getting the best wiring and keeping yourself safe from fires is to hire or consult with a licensed electrician.
